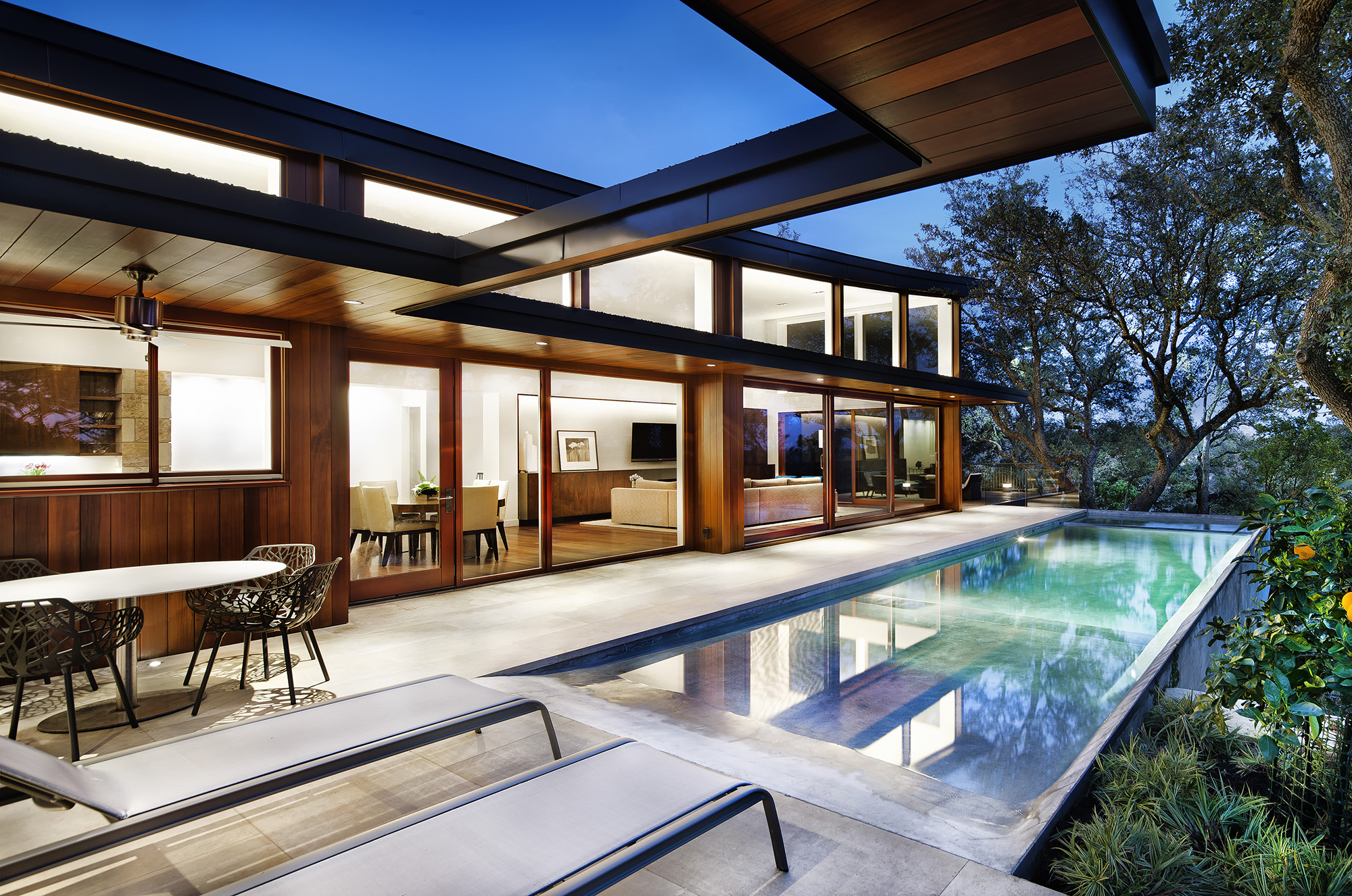“The home’s two curving rooflines—one concave, and the other convex—create a dialogue with the steeply sloping site, unfolding the house to stunning views of its natural surroundings.”
Comfortable and contemporary, the Tree House offers generous living space, four bedrooms, and a guest suite to its family of four while encouraging a constant appreciation of nature.
The home’s two curving rooflines—one concave, and the other convex—create a dialogue with the steeply sloping site, unfolding the house to stunning views of its natural surroundings. The convex roof shared by the living, dining, and kitchen spaces opens the interior of the house to a canopy of oak trees and a small pool. Generous windows in every room illuminate the interior space and offer views of the surrounding branches, making rooms feel as if they are floating among the treetops.
At the street front, the concave roof forms a low, unassuming façade that respects the scale of the neighborhood and provides privacy for bedrooms and studies. The roof starts low, allowing the residence to resemble a one-level building when viewed from the street, and rises up to capture the views of the oak trees and the cityscape.
Inside, the open kitchen and living room, both located on the house’s second story, are ideal both for entertaining and for informal family gatherings. The living room offers panoramic views of downtown Austin peeking through intertwining branches, while floor-to-ceiling windows and clerestory elements flood the space with natural light. The master bedroom, located on the same floor as the living room, features additional clerestory windows and a double-height ceiling, creating a space that is airy and bright.
Outdoors, the beach-edge pool serves as an attractive water feature that can be constantly seen from the living room, reflecting the shadows of the trees. A generous ipe-floored deck provides seating directly under the tree canopy and allowing residents to enjoy the panoramic views of downtown Austin peeking through the property’s native oaks.
PROJECT
Tree House
LOCATION
Austin, Texas
SCOPE
New Construction
PHOTOGRAPHY
Paul Finkel











