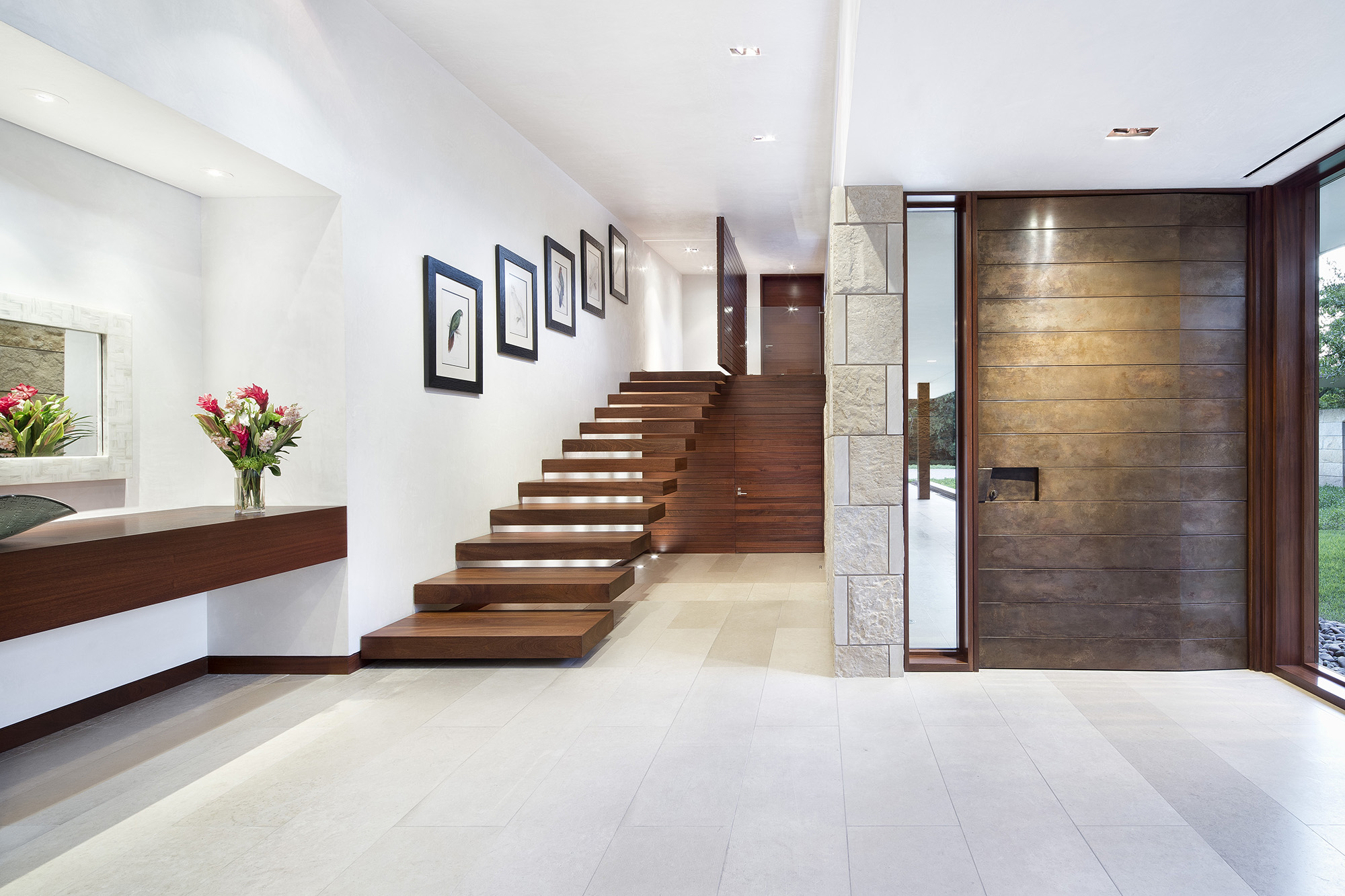“This particular residence caught our interest in the way that it responds to this magnificent site, takes advantage of the views, and creates both indoor and outdoor living environments that embrace the lifestyle of its owners.”
Arranged around a central courtyard and characterized by its distinctive, copper-clad roof profiles, Residence 1446 responds quietly and sensitively to its serene wetland surroundings. The design aims to respect and enhance the home’s unique site, while maintaining a balance between opening up to the landscape and maintaining the owners’ privacy.
The house is comprised of two wings connected by a transparent volume containing the living and dining spaces. The north wing contains the bedrooms, and the south wing contains the garage, media, storage, laundry, and kitchen. An east-west axis defined by rough-hewn, locally-sourced limestone walls emphasizes a procession from the auto court through the home’s main spaces to the landscape beyond.
Approaching from the auto court, the home reveals a glimpse of the expansive site through two walls of uninterrupted, butt-glazed windows. Arriving at the front door, the focus turns to a copper pivot door framed by a narrow sidelight. Entering, visitors find themselves in a warm foyer featuring limestone floors, Venetian plaster walls and ceilings, and African sapele wood accents.
The 1,000-square-foot great room is enclosed by glass on both sides. The architecture frames the landscape, disappearing through the transparency of the glass walls, while clerestory windows flood the space with natural light. The limestone floors and walls continue from interior to exterior, forming a large terrace with a set of broad, gentle steps leading down to an expansive lawn. Adjacent to the kitchen is an outdoor living area shaded by a deep overhang that extends along the kitchen and great room.
In the private wing containing the master suite, media room, and two bedrooms, a continuous gallery wall runs opposite floor-to-ceiling glazing. The bedroom windows frame views of the wetlands that line the private lagoon.
PROJECT
Residence 1446 (aka Willow Beach)
LOCATION
Austin, Texas
SCOPE
New Construction
AWARDS
Citation of Honor, AIA Austin
PHOTOGRAPHY
Paul Finkel











