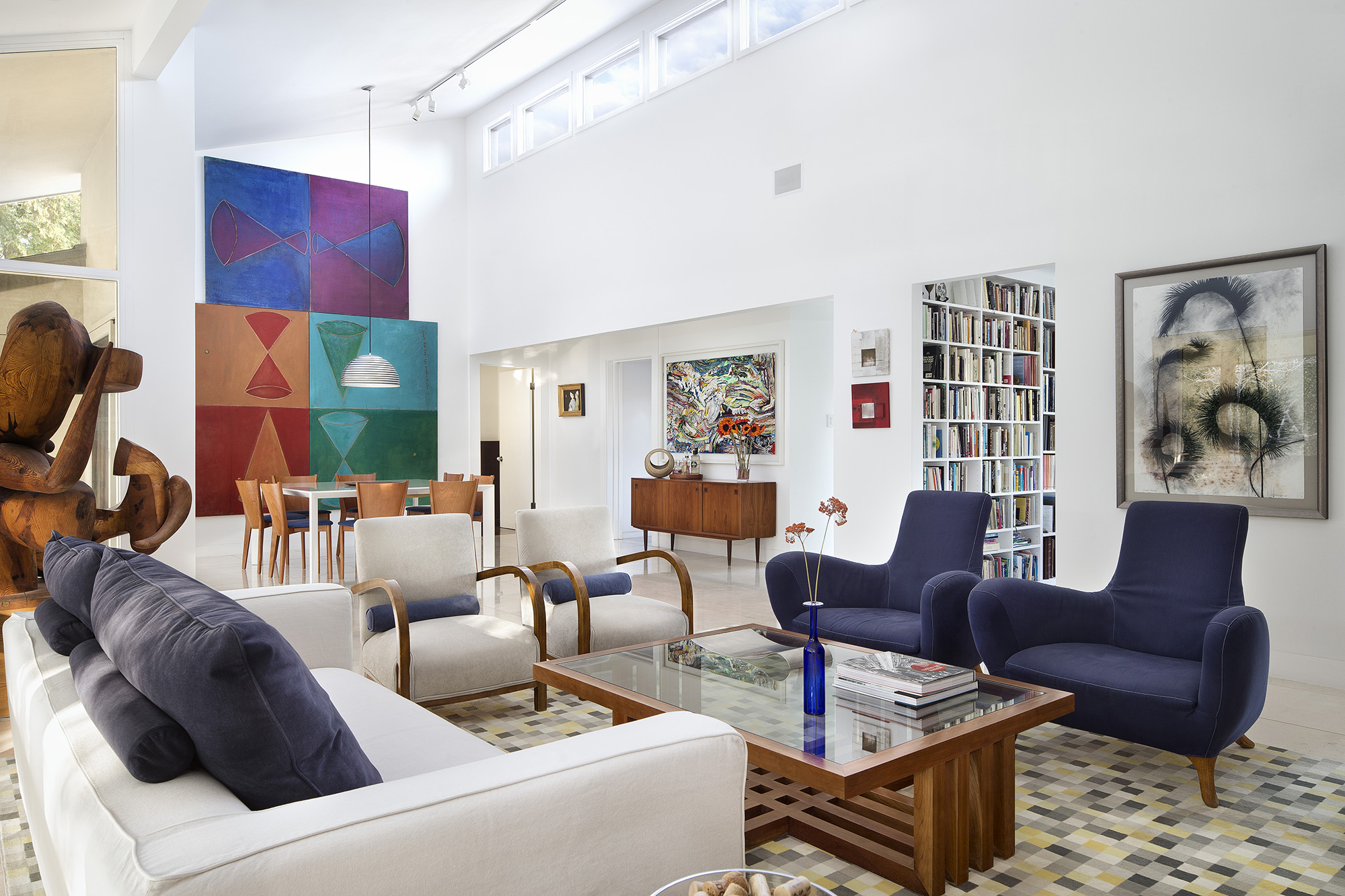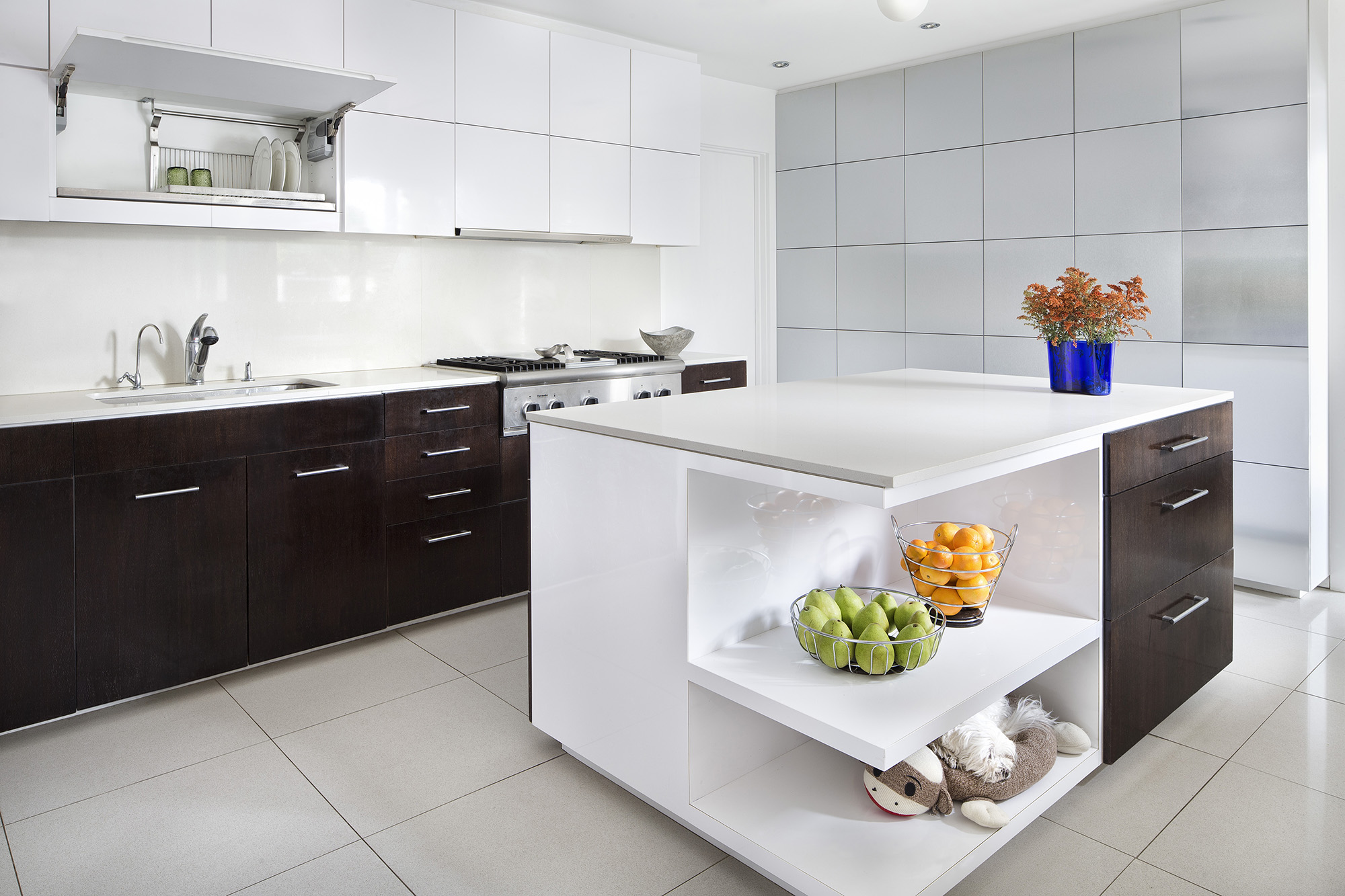“Gradually transformed by architect/owner Juan Miró and his family, Casa Miró Rivera cleverly subverts the hallmarks of the typical American house, preserving the bones of the structure while introducing thoughtful interventions inside and out.”
Gradually transformed by architect/owner Juan Miró and his family, Casa Miró Rivera cleverly subverts the hallmarks of the typical American house. When the owners moved into this 1970s ranch-style home—with its dark wood walls, coursed rubble masonry, and front landscape dominated by a concrete driveway—they decided to buck the typical “new Austin” trend of tearing down the existing house. Instead, they opted to preserve the bones of the structure while introducing thoughtful interventions that would maximize the existing square footage, both inside and out.
The front yard represents the most dramatic transformation. The existing driveway was torn out, and the garage was converted into a spacious family room with a guest loft. The recaptured space in the front yard was enclosed by a low wall, providing privacy from the street and allowing for the addition of a rectangular pool traversed by stone pavers leading to the front door. The sloping roof of a new carport funnels rainwater into two 2,500-gallon storage tanks (used for irrigation and pool make-up water), and a 9-kilowatt photovoltaic array supplies 75% of the family’s energy usage.
Inside, dark wood walls were replaced with white plaster, providing a clean backdrop for a collection of colorful artwork, including a large triptych by the architect’s sister and an abstract sculpture by Spanish artist Paco Barón. The coffee table was custom-designed by Juan Miró, while the sofa and chairs are vintage items purchased abroad or at estate sales.
The integration of design and lifestyle are apparent throughout the rest of the house. In the compact kitchen, a modular system of sleek cabinetry conceals a variety of functions suited to the family's daily routine. Carefully-placed panoramic windows in the library, den, and master bedroom frame views of the various gardens and courtyards that ring the structure. The children’s bedrooms are uniquely tailored to their individual tastes via custom millwork that includes daybeds for reading and shelves for displaying their favorite collections.
PROJECT
Casa Miró Rivera
LOCATION
Austin, Texas
SCOPE
Renovation & Addition
PHOTOGRAPHY
Paul Finkel






