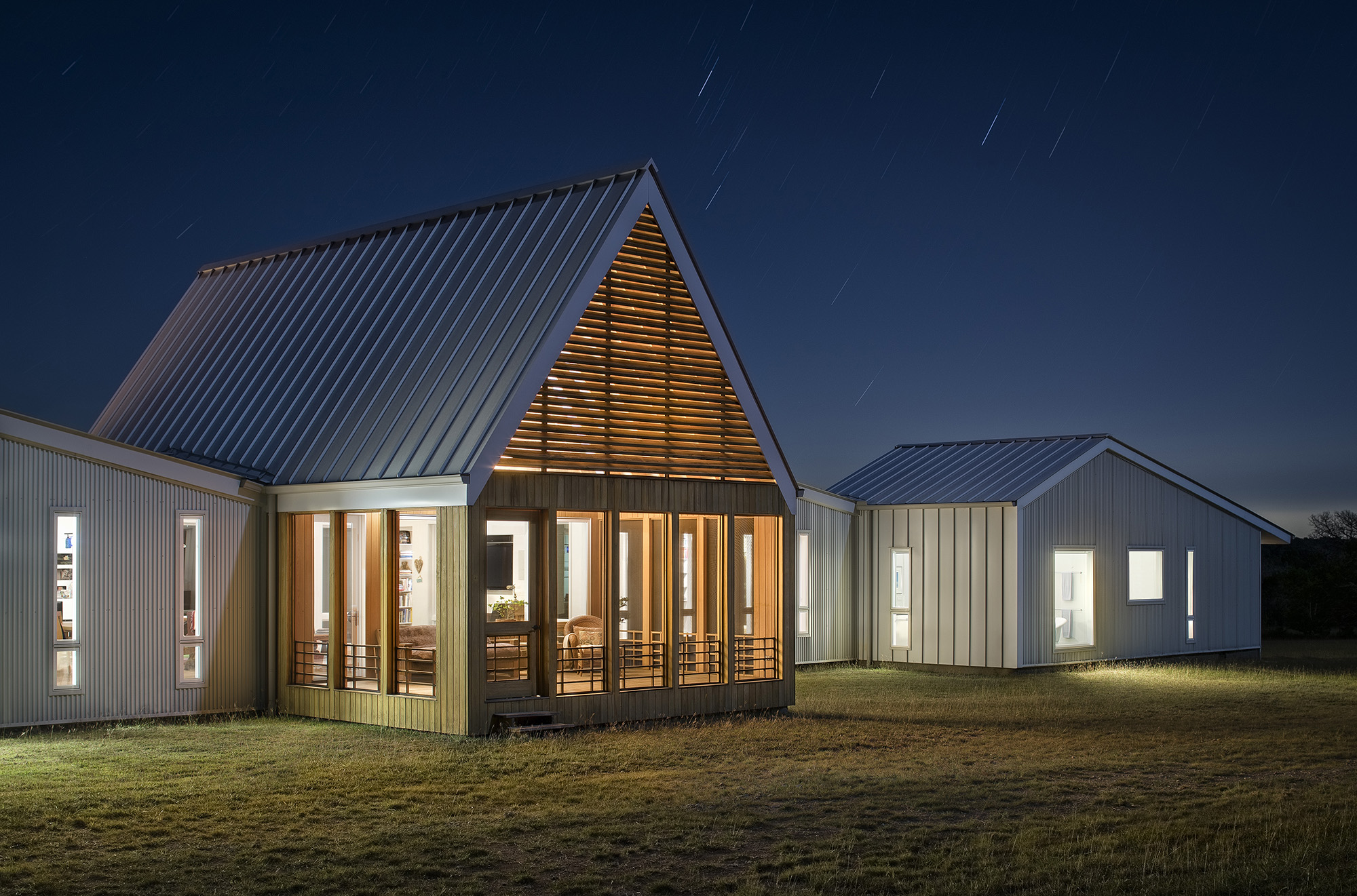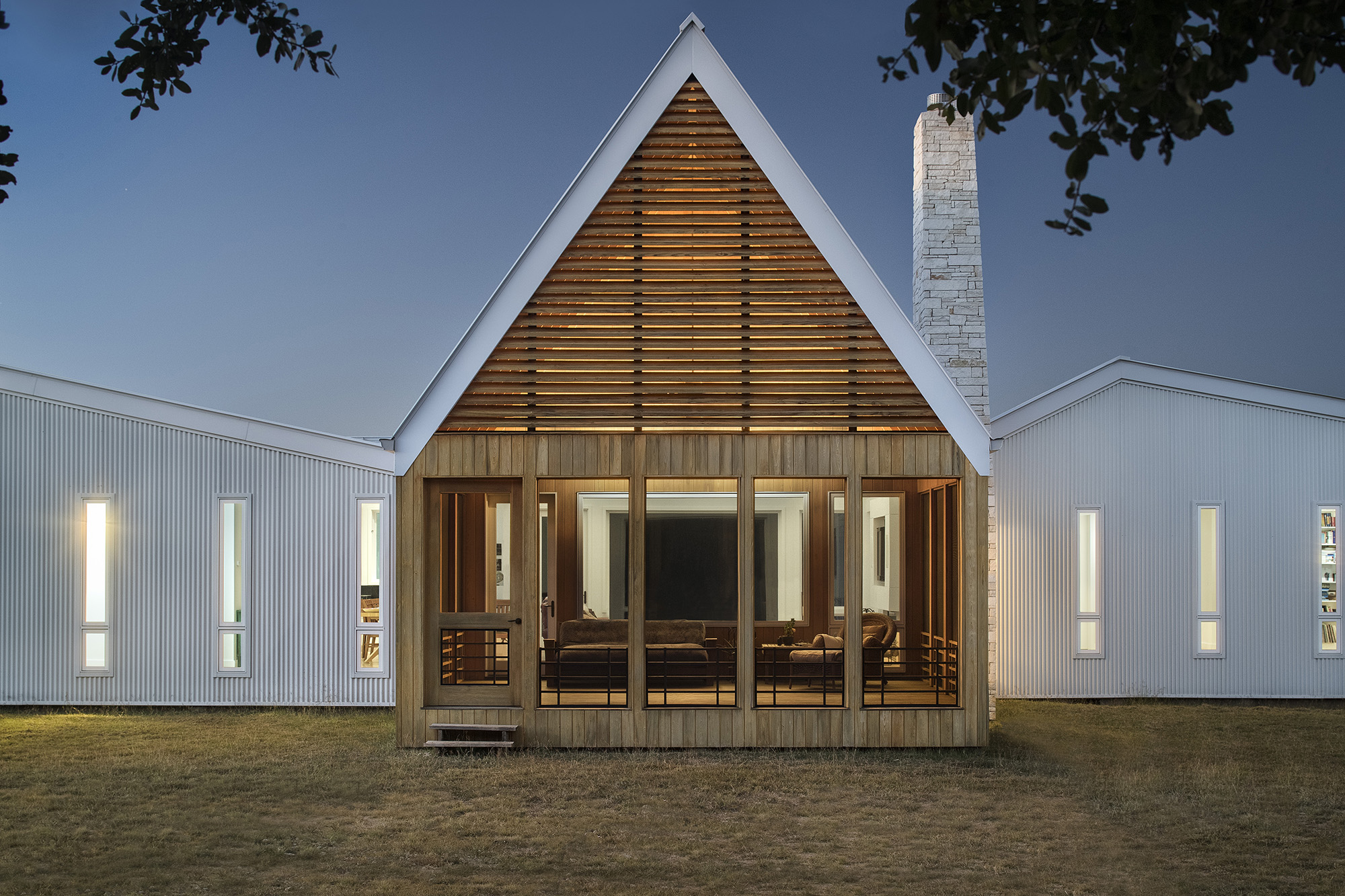“It’s a very complete project that spans all the aesthetic aspects of integration with the landscape, abstraction of the landscape, interpretation of rural architecture, and sustainability.”
Conceived as a prototype for a sustainable rural community, the Hill Country House serves as a beacon to show what could be: a self-sustaining home in a rural setting, virtually independent of municipal water and energy. Situated on a sweeping Texas Hill Country meadow, this private residence is defined by a series of jagged roof peaks inspired by the rise and fall of the surrounding hills. Lovingly referred to as “The Sanctuary” by its owners, an active retired couple, this modern take on the farmhouse vernacular is a place to bring people together and find spiritual renewal in a responsible, sustainable setting.
The exterior of the home is defined by clean lines and a sculptural gable roof. Stark white corrugated metal panel is broken at various intervals by warm cypress siding that defines a series of rooms outside the house, including a temple-like screen porch and an outdoor sculpture studio that doubles as a stage at gatherings 3-4 times a year.
In plan, a collection of volumes is arranged along a central spine reminiscent of vernacular “shotgun” cabins, with the public and private spaces of the home situated on opposite ends. In every room, windows provide abundant natural light and frame views of the surrounding landscape. Throughout the interior, white walls and ceilings are offset by touches of limestone and soapstone, while pecan floors nod to the home’s rustic locale.
Sustainability
The design is both spiritually and environmentally sensitive, earning a 4-star rating from Austin Energy Green Building, the nation’s first green building program and the model for the LEED certification system. An 8-kiloWatt solar array supplies 80% of annual energy usage. Mechanical heating and cooling is made possible by a 5-ton geothermal system. A 30,000-gallon rainwater collection system meets all of the owner’s annual water needs. During construction, the architects developed a waste-management plan to address the disposal of unused materials as well as any waste produced on site.
PROJECT
Hill Country House
LOCATION
Texas Hill Country
SCOPE
New Construction
AWARDS
Award of Merit, AIA Austin
Winner, Austin Green Awards
4 Stars, Austin Energy Green Building
PHOTOGRAPHY
Paul Finkel











